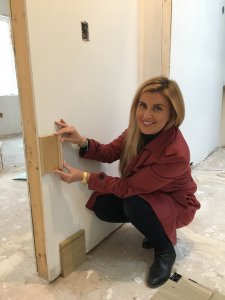I’m thrilled to be sharing the second part of Project Ava’s reveal, now featuring the second floor! Be sure to check out the First Floor Reveal of this house from scratch, where I talked about the office, the kitchen, the dining room, and more!
Skylights
The second floor of this beautiful home in the works is illuminated by all the skylights! We are angling for that contemporary, modern feel, and nothing feels more modern than a light and airy skylight to make everything feel fresh and bright! We have one over the staircase, one in the master closet, and one for the study, where the kids will be completing all their homework.
The Study
Speaking of the study, it’s calling for a lot of custom work that I couldn’t be more excited about! We carved it out for the kids to have a designated workspace, so we included lots of space for LED lights to light up those late-night cram sessions, and tons of functional modern cabinetry for organization that’ll tie in to the modern, minimal style of storing all that school clutter!
The Kids’ Bedrooms + Bathrooms
With a study space, the kids also need their space. It can feel like you’re shooting in the dark when it comes to catering for kids’ bedroom, but we have an even trade off for this family. The two girls have bedrooms at the front of the house, which is sharing a bathroom. Meanwhile my client’s son will have a smaller bedroom near them idle of the house, but with a bedroom all too himself!
Plus, the shared bathroom is a real treat. There’s a generous amount of space to share, and we’ve already chosen a scalloped tile for the floor thats pretty and fun. The over-sized bathtub and double vanities really add a flair for the girls to enjoy and indulge their relaxation routines.
The Master Bedroom
The large space calls for a lot of creativity, and I did not disappoint! We added interest to the ceiling with an angled tray design, and the floors are all going to be hardwood. We opted for a bleached white oak for the floor, comprised of wide planks, to break away from the typical hardwood and keep that modern edge going. We also chose to have some fun with the baseboard, which is a tall 7 inches with a straight reveal design. We mixed it with mismatched casing, which is flat with a backbend detail. Don’t be afraid of mixing it up, as long as it still falls under the same design style – in this case, breathtakingly modern! It’s nice to break out of the matchy-matchy mindset, because you can really add a flair of customized detail instead of going for a cookie-cutter look!
I can’t mention the master bedroom and not talk about the hiccups. I always make sure my clients are aware that with construction, mistakes are bound to happen! For example, we had a plan of adding wall lights right into the drywall, but when it came to mudding the wall, there was a mistake in thinking that the allotted spaces were holes that needed to be patched up, leaving dents and bruises that need to be fixed. There’s always surprises along the way, so the focus becomes finding a solution, which as a designer, is something I’m very good at!
 With all that said, this project is definitely one that I feel passionate about, because it is such a treat when a designer like me is called on board from the beginning! This enabled me and my clients to really build their dream house from the ground up, with support and reassurance that the end product will come as close as possible to the picture in their head with my help.
With all that said, this project is definitely one that I feel passionate about, because it is such a treat when a designer like me is called on board from the beginning! This enabled me and my clients to really build their dream house from the ground up, with support and reassurance that the end product will come as close as possible to the picture in their head with my help.
Are you looking to completely reno and transform your space? Ensure the careful smart planning you need from day one, and contact Dvira Interiors! We look forward to incorporating our vision, scope, technical expertise and industry connections to make your home’s design/build experience as positive and rewarding as possible.

